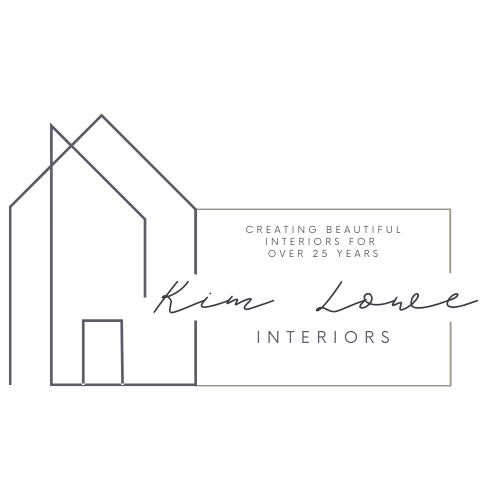Welcome to Kim Lowe Interiors, where we harness the power of cutting-edge technology to bring your design concepts to life. With our comprehensive CAD (Computer-Aided Design) services, we offer precise and detailed digital representations of your projects, ensuring accuracy, efficiency, and seamless integration.
At Kim Lowe Interiors, we understand the importance of visualizing your design ideas before implementation. That’s where our CAD services come in. Our team of skilled designers utilizes advanced software and tools to create detailed plans, 3D renderings, and visual representations of your project.
With CAD design, we can provide you with a virtual tour of your space, allowing you to experience the layout, scale, and aesthetics before any physical construction takes place. This immersive experience gives you a clear understanding of how the final result will look, allowing for any necessary adjustments or modifications along the way.
Our CAD process begins with a thorough consultation, where we collaborate closely with you to understand your vision, requirements, and objectives. We take into account every aspect of your project, including layout, furniture placement, lighting design, and architectural elements. This information serves as the foundation for our CAD design, ensuring that the final result aligns perfectly with your expectations.
Once we have gathered all the necessary information, our talented designers translate your ideas into precise digital representations. We pay meticulous attention to detail, capturing the exact measurements, proportions, and finishes that will bring your vision to life. Through 3D renderings and virtual walkthroughs, you can explore every aspect of your space, making informed decisions and visualizing the final outcome.
Our CAD services not only enhance the visualization process but also streamline communication and collaboration. We can easily share design files with contractors, suppliers, and other professionals involved in your project, ensuring that everyone is on the same page and working towards a cohesive vision. This minimizes errors, delays, and misinterpretations, resulting in a smoother and more efficient execution.
At Kim Lowe Interiors, we are committed to delivering excellence in every aspect of our CAD design services. Our goal is to provide you with a comprehensive visual representation of your project, enabling you to make informed decisions and bring your design dreams to life.
Ready to experience the power of CAD design? Contact Kim Lowe Interiors today and let us create precise, detailed, and visually stunning digital representations of your project. Together, we will transform your ideas into reality, ensuring a seamless and extraordinary design journey.


